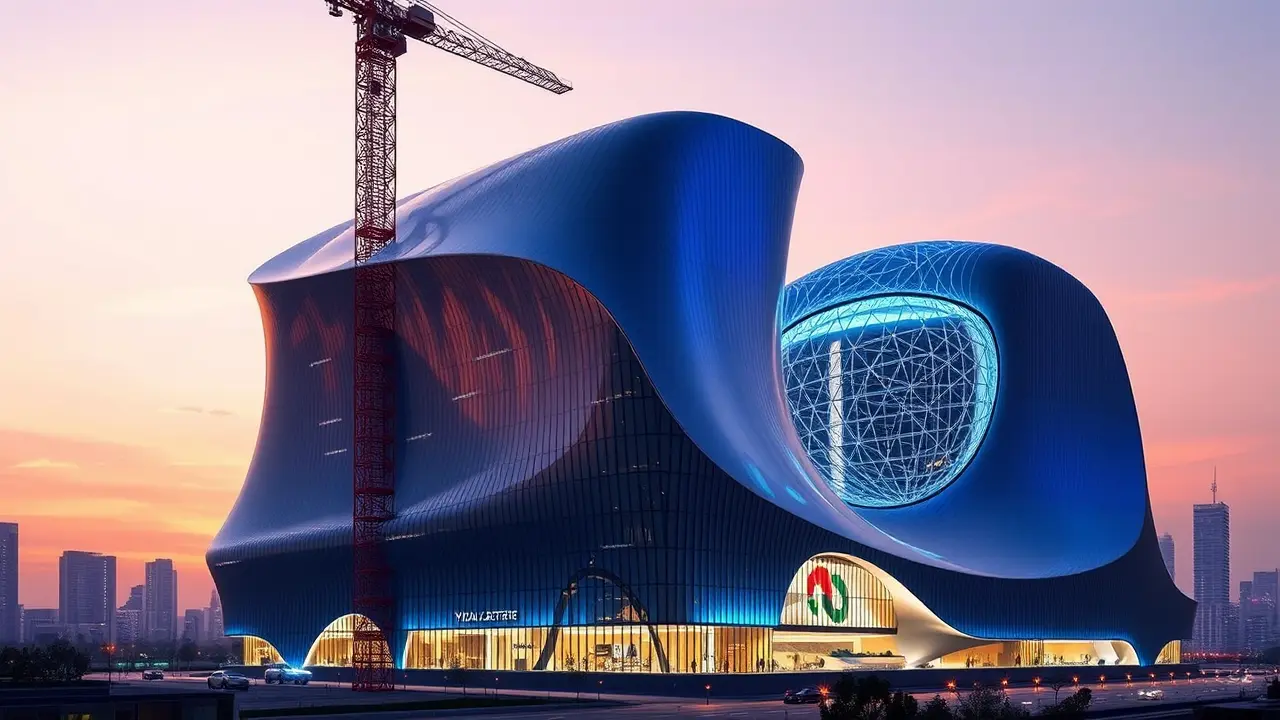
Otherreal estateSustainable Architecture
Yidan Center by Zaha Hadid Architects Tops Out in Shenzhen
AM
1 month ago7 min read4 comments
The architectural stage of Shenzhen has just witnessed a monumental scene change with the topping out of the Yidan Center, a project that sees the enduring vision of Zaha Hadid Architects (ZHA) continue to shape skylines long after the maestro's final bow. This isn't merely another steel-and-glass monolith reaching its zenith; it's the physical manifestation of a philanthropic legacy, a 165,815-square-meter complex destined to become the international headquarters for the Yidan Prize and the home of the Chen Yidan Foundation.Watching the renderings transform into reality feels like reviewing a blockbuster whose director is no longer with us, yet whose distinctive visual language—all fluid, non-rectilinear lines and dynamic, gravity-defying forms—is so powerfully imprinted on her studio that the work continues to speak in her unmistakable voice. The design, frequently described as 'canyon-like,' is more than a stylistic flourish; it’s a narrative device carved into the very facade, suggesting a geological wonder shaped by elemental forces over eons, a stark and beautiful contrast to the often-sterile grids of contemporary urban development.One can't help but draw parallels to Hadid's earlier works, like the Heydar Aliyev Center in Baku or the Guangzhou Opera House, where she consistently challenged the orthodoxy of the right angle, creating spaces that feel both futuristic and organically grown. This new center, poised within Shenzhen's burgeoning cultural quarter, is set to become more than an administrative hub; it will be a protagonist in the city's own story, a symbol of its transition from manufacturing powerhouse to a global beacon of innovation and culture.The choice of ZHA for such a mission-driven project is a telling piece of casting; just as the Yidan Prize seeks to recognize and empower groundbreaking ideas in education, Hadid’s architecture has always been about breaking ground in the most literal and figurative sense, pushing the boundaries of what is structurally and aesthetically possible. The building’s form promises an interior experience that is equally cinematic, where light and shadow will play across curved walls, creating a sense of movement and discovery for every visitor and scholar who passes through.It raises the curtain on a new act for philanthropic architecture, moving beyond mere functionality to become an inspirational environment in itself, a place where the very walls encourage the kind of creative, boundary-pushing thinking the foundation aims to foster. The completion of the structural frame is the end of the first act; the next will involve the meticulous work of fitting out this colossal sculpture for its purpose, a process as delicate as scoring a film to match its visual grandeur. When the doors finally open, the Yidan Center will stand not just as a testament to a specific philanthropic mission, but as a lasting monument to one of the most visionary auteurs in the history of architectural design, a final, powerful scene in a career that forever changed how we perceive the built environment.
#Zaha Hadid Architects
#Shenzhen
#Yidan Center
#cultural quarter
#architecture
#construction
#featured
Stay Informed. Act Smarter.
Get weekly highlights, major headlines, and expert insights — then put your knowledge to work in our live prediction markets.
Related News
Comments
Loading comments...
© 2025 Outpoll Service LTD. All rights reserved.