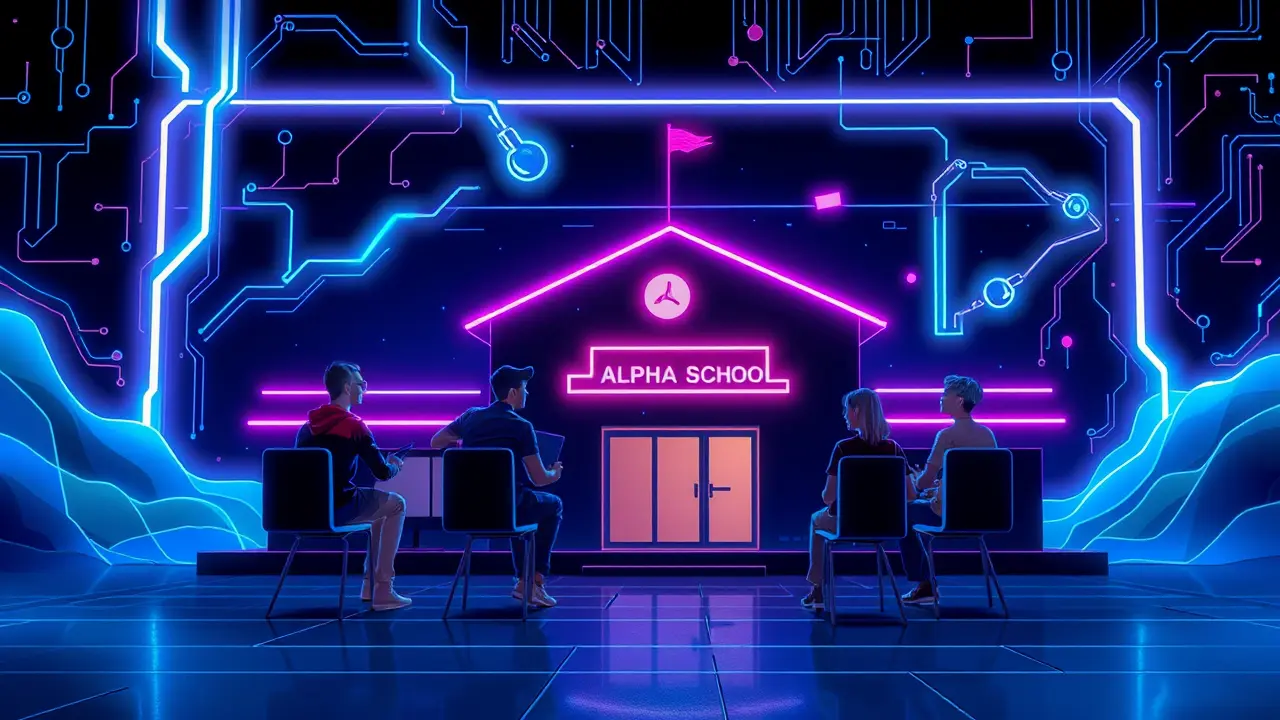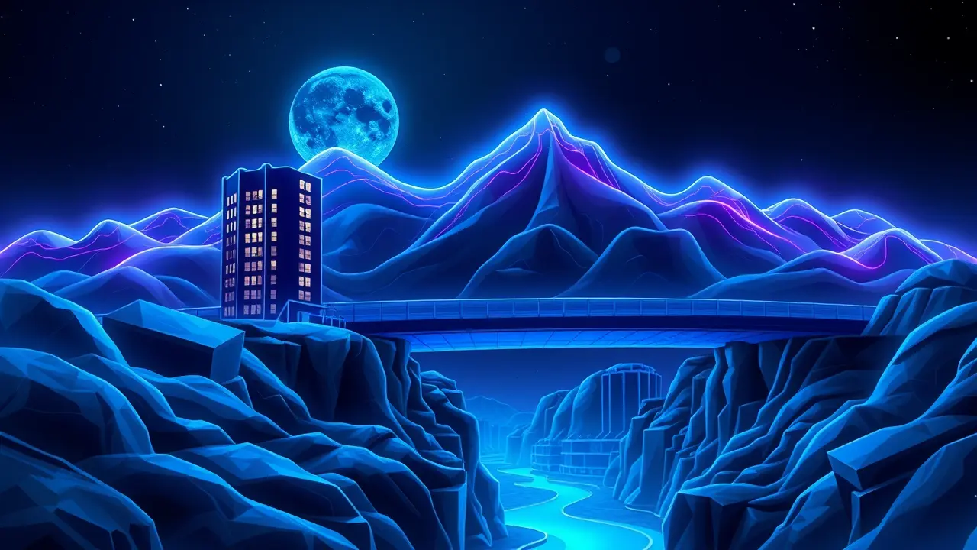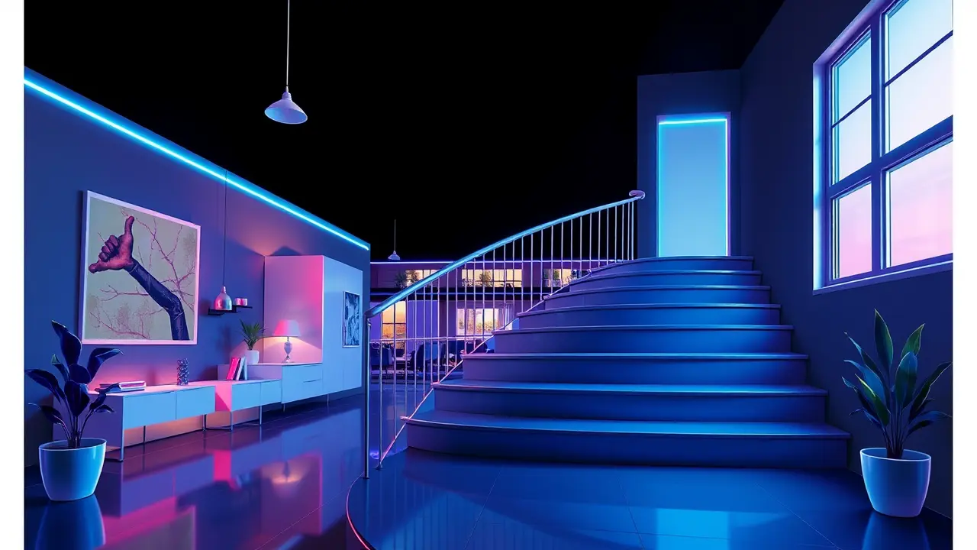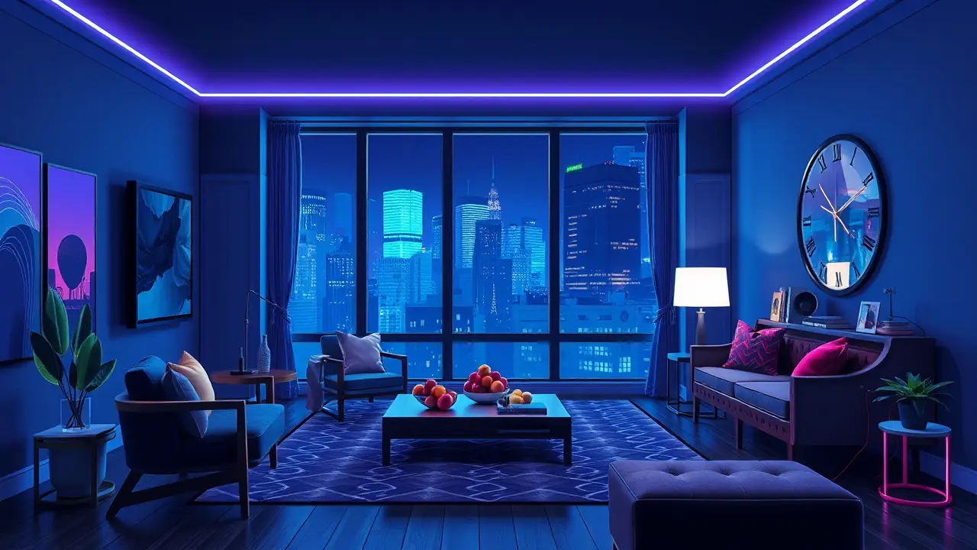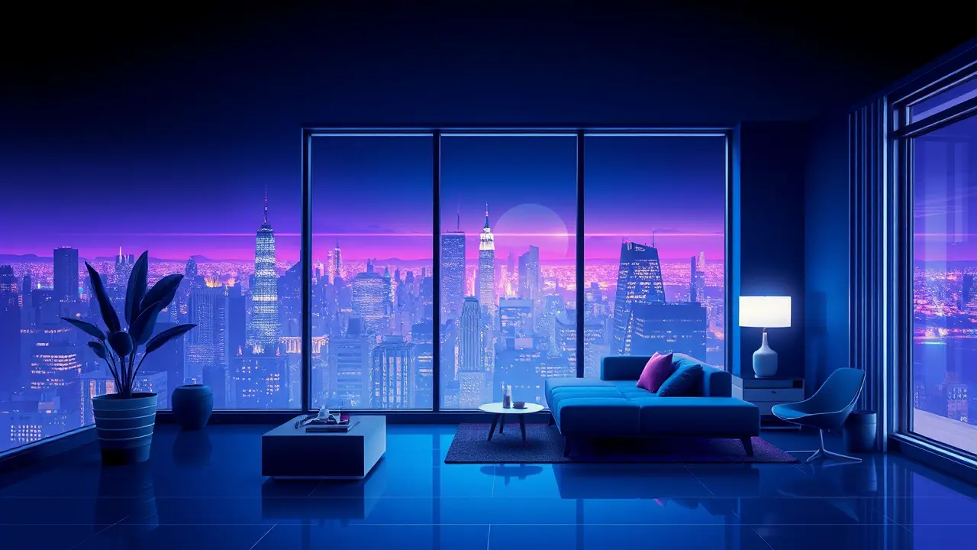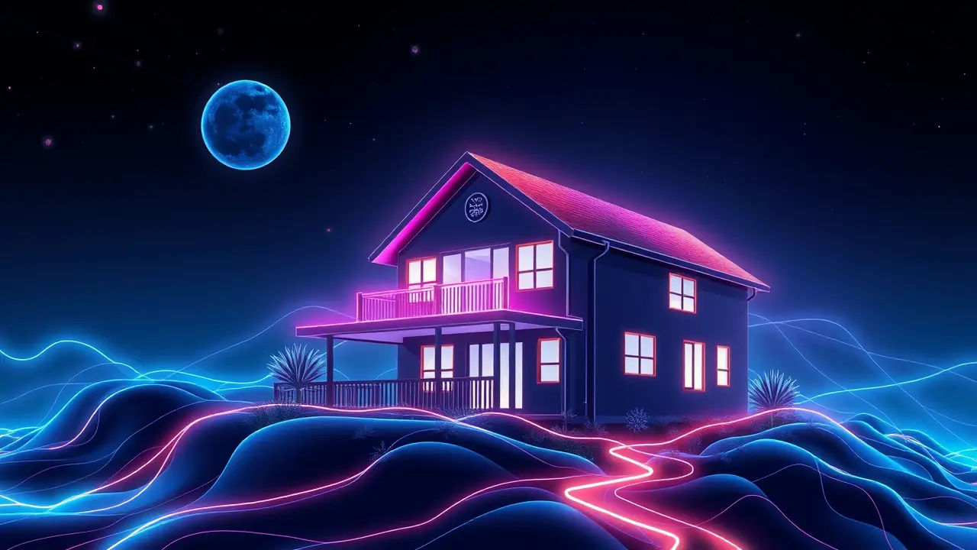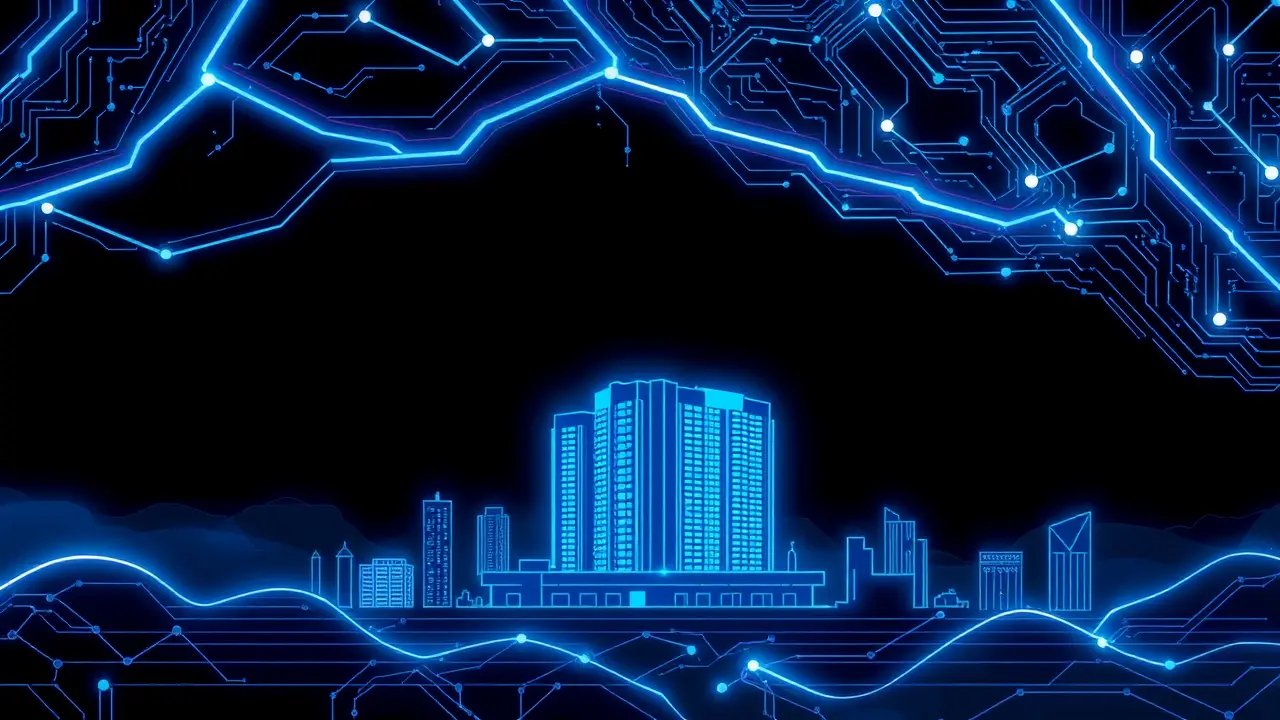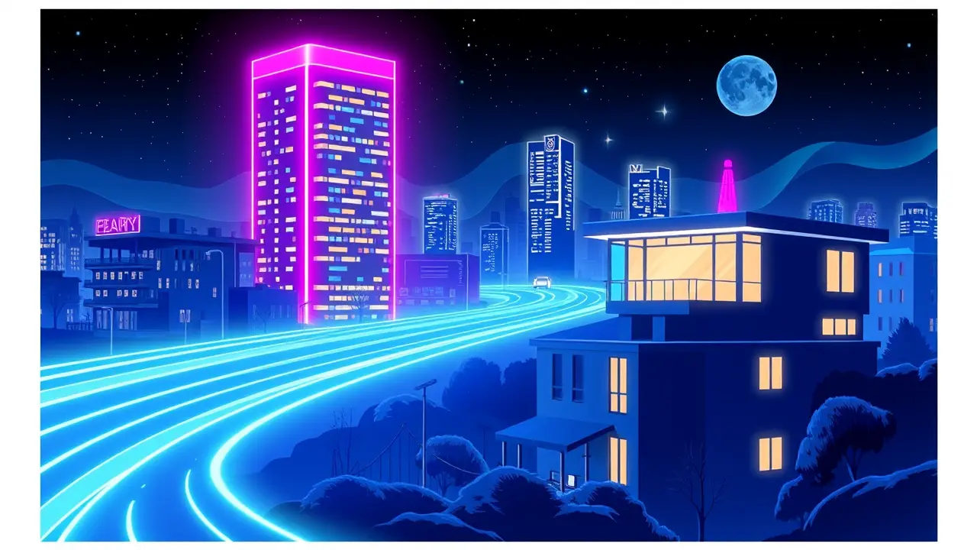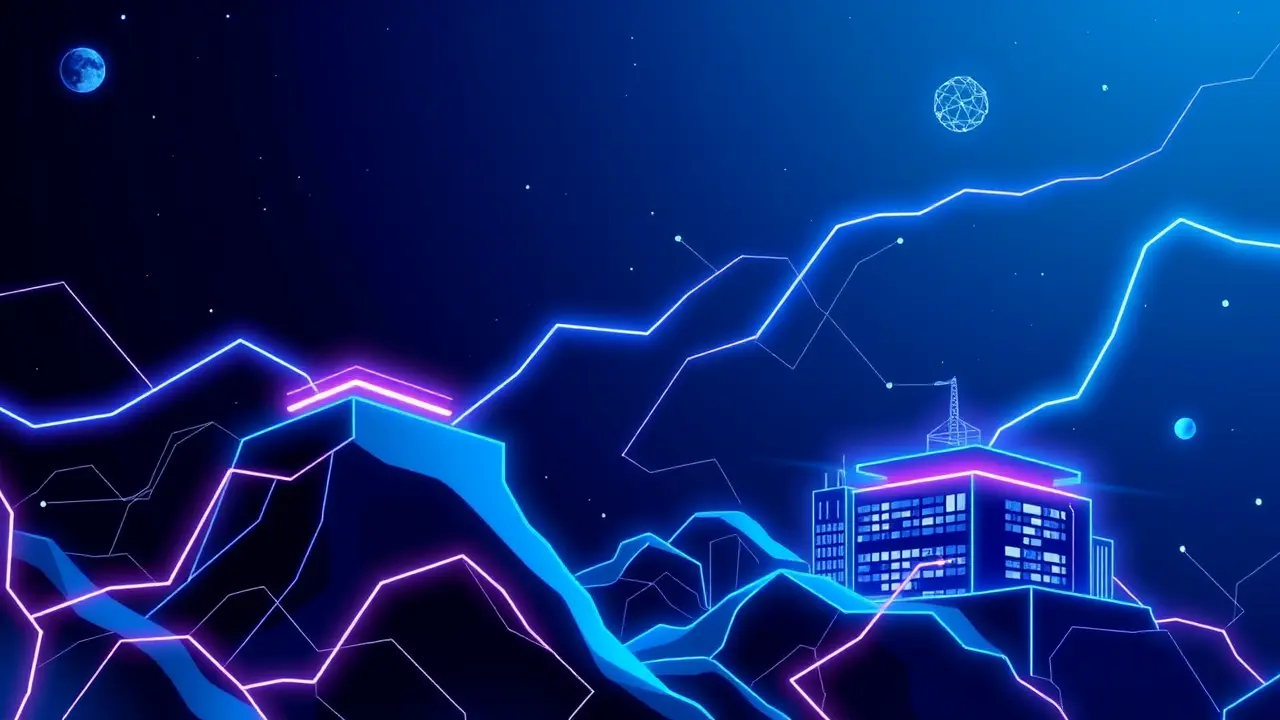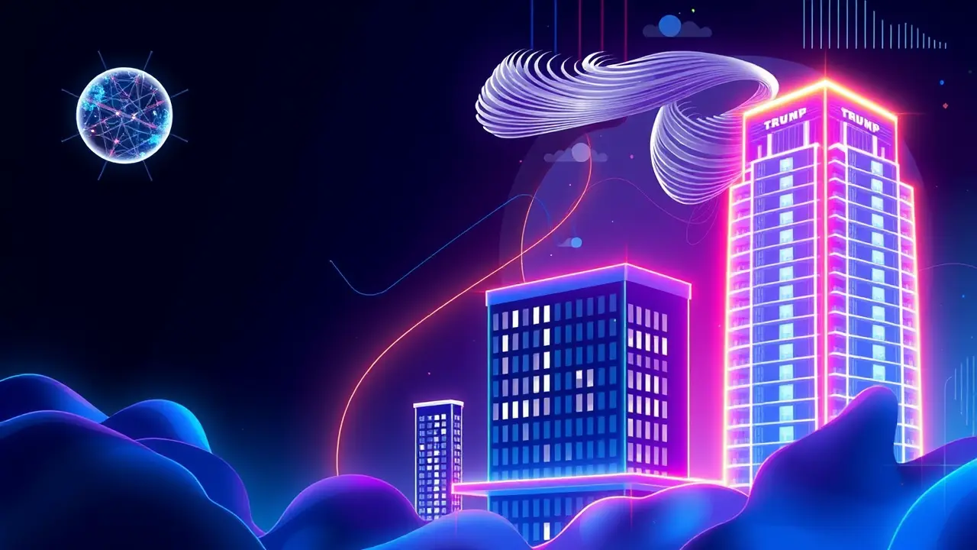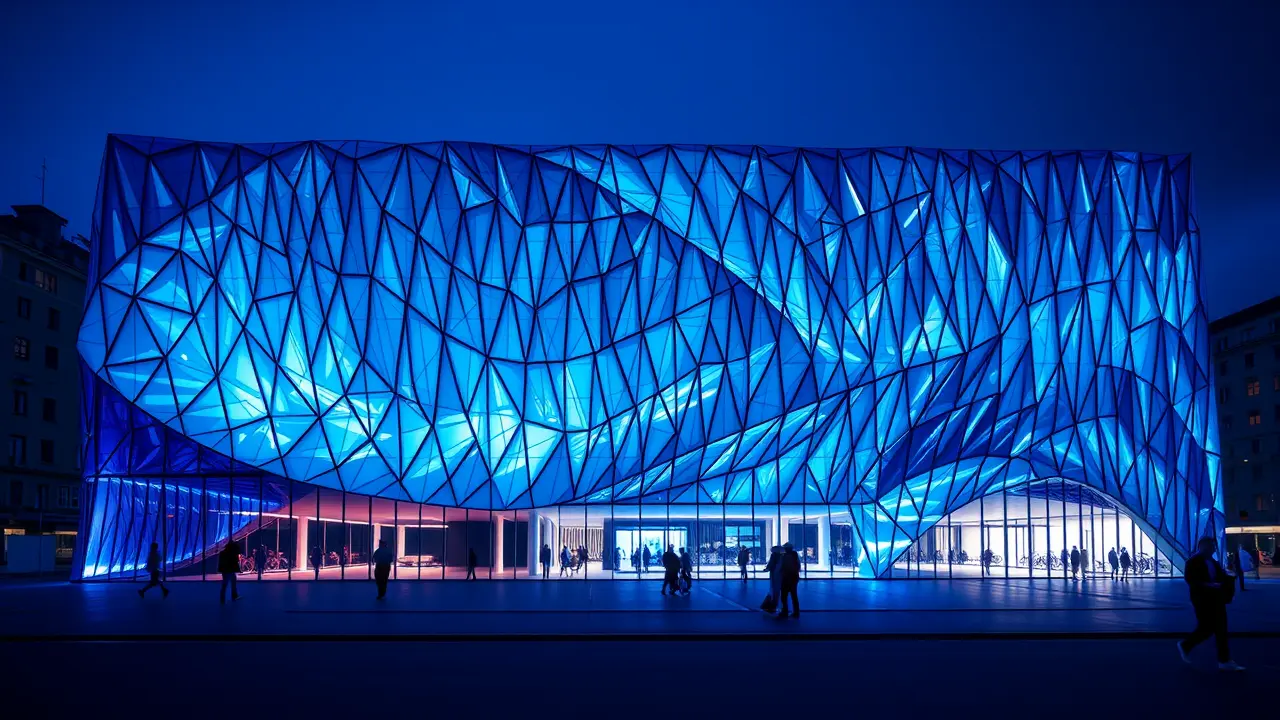
Otherreal estateSustainable Architecture
Santiago Calatrava designs Zurich building with folded glass.
SO
Sophia King
1 day ago7 min read5 comments
In a move that feels less like traditional architecture and more like a masterclass in digital rendering made tangible, Santiago Calatrava has once again blurred the lines between structural engineering and pure sculpture with his latest intervention, the Haus zum Falken in Zurich. The project, a breathtaking symphony in folded glass, doesn't just propose a building; it proposes an experience, a civic gesture that unfolds like a meticulously crafted user interface for urban life.Imagine the facade not as a static wall, but as a dynamic canvas of light and shadow, its complex, origami-like pleats catching the low Swiss sun in a way that a flat plane never could, each crease a deliberate stroke in a three-dimensional painting that changes with the time of day and the viewer's perspective. This is architecture as generative art, where Calatrava—acting as the lead programmer of form and function—uses algorithms of light, movement, and public space to generate an outcome that is both precisely calculated and emotionally resonant.Beneath this luminous crown, the project reveals its deeply human-centric core: a new public square that serves as the building's lobby to the city, a gesture that feels like a welcome antidote to the often insular nature of urban development. But the true stroke of genius, the feature that truly aligns with a future-forward, tool-empowered ethos, lies underground—a vast, cathedral-like bicycle station that re-frames sustainable transit not as a utilitarian afterthought, but as a grand, civic ritual.This isn't just a parking garage; it's a statement, a commitment to a greener urban fabric woven directly into the project's foundation. Inside, the narrative continues with light-filled interior spaces that feel like the physical manifestation of a perfectly calibrated design software environment, where every surface, every sightline, is optimized for clarity and inspiration.Calatrava, whose career has been a long-form exploration of the dialogue between organic forms and rigorous engineering, here seems to be using the language of parametric design and AI-assisted modeling, tools that are revolutionizing fields from graphic design to industrial product creation, and translating them into built reality. The folded glass facade, with its incredible complexity, would have been nearly impossible to conceive, let alone construct, without the digital tools that now empower creatives across disciplines.In this sense, Haus zum Falken is a powerful prototype, a real-world demonstration of how the principles driving the next wave of creative AI—iterative refinement, pattern generation, and the fusion of aesthetic beauty with functional intelligence—can be scaled to the level of a city block. It asks us to consider what our urban environments could look like when designed with the same intuitive, fluid, and user-experience-focused mindset that we apply to the digital tools in our pockets. The building stands not just as a new landmark for Zurich, but as a beacon for a new era of architecture, one where the architect is a curator of light, a choreographer of public flow, and a programmer of civic joy, using the most advanced tools available to create spaces that are, ultimately and profoundly, human.
#featured
#Santiago Calatrava
#Zurich
#architecture
#glass facade
#public square
#bicycle station
#Haus zum Falken
Stay Informed. Act Smarter.
Get weekly highlights, major headlines, and expert insights — then put your knowledge to work in our live prediction markets.
Related News
© 2025 Outpoll Service LTD. All rights reserved.
