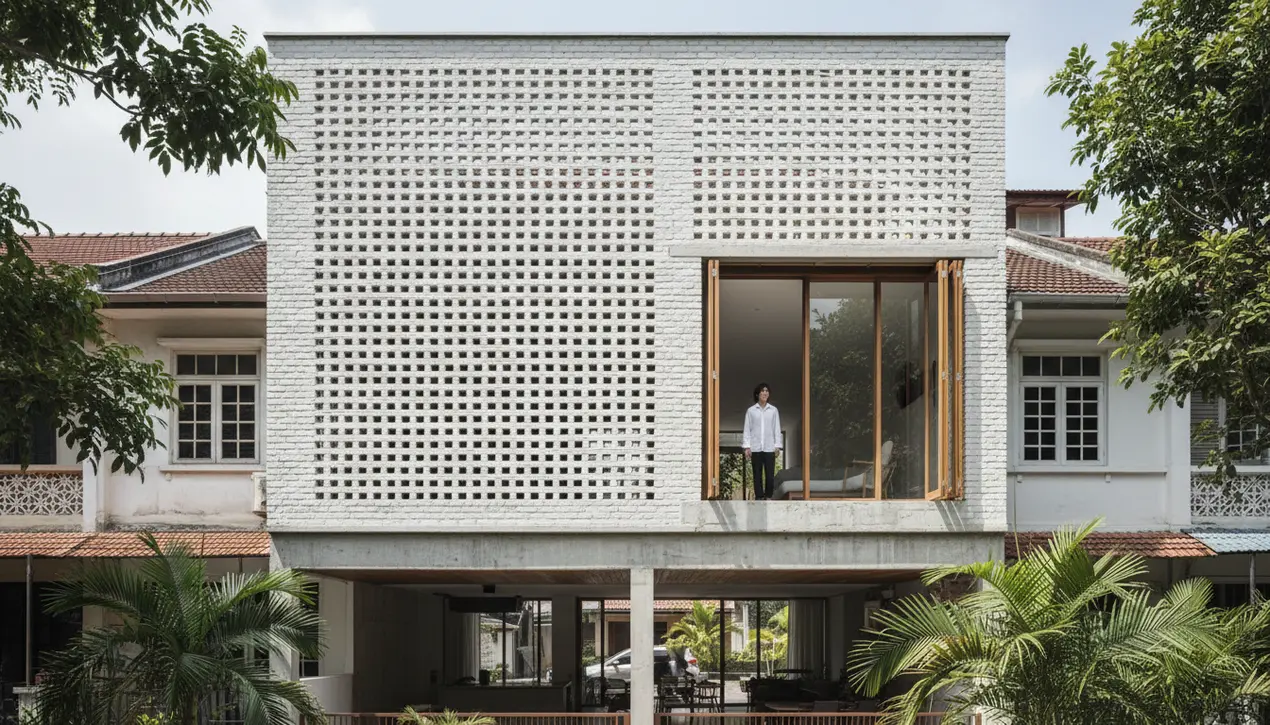
Otherreal estateSustainable Architecture
Porous white brickwork facade wraps renovated 1980s terrace house.
SO
Sophia King
8 hours ago7 min read1 comments
The transformation of a 1980s terrace house in Kuala Lumpur stands as a stunning testament to architecture's evolving dialogue with materiality and light, where the new porous white brickwork facade doesn't just enclose a space but actively curates an experience. Imagine a digital artist's render brought to life, where each brick is a pixel in a larger, breathable canvas; this is the essence of the Teresformasi project by 6IX Design Office, a renovation that treats the building's exterior like a sophisticated AI tool filtering the tropical environment.The choice of a porous, screen-like brick wall is a masterstroke in computational design thinking, operating not unlike a generative algorithm that calculates the perfect balance of shade and ventilation, privacy and connection. This isn't mere construction; it's a form of code written in brick and mortar, where the patterned voids function as a natural climate-control system, diffusing the intense Malaysian sun into a soft, dappled luminescence that paints the interior in ever-shifting patterns throughout the day.The material palette—brick, timber, and concrete—is deployed with the precision of a master designer selecting a perfect color palette in Figma, each element chosen for its textural contrast and narrative weight. The raw, honest texture of exposed concrete inside provides a grounded counterpoint to the delicate, almost lace-like facade, while timber introduces warmth and a human scale, preventing the architectural statement from feeling cold or overly technical.This project sits at a fascinating intersection, a retrofit that respects the original 1980s structural bones while grafting on a completely contemporary skin, a process reminiscent of how creatives now use AI plugins to re-imagine classic artworks. It speaks to a broader movement in global architecture, particularly within dense urban contexts like Kuala Lumpur, where the challenge is no longer just to build new, but to rebuild smarter, to make existing structures more sustainable, responsive, and beautiful.The porous brick facade is more than an aesthetic choice; it's a performative one, reducing reliance on artificial cooling and creating a dynamic relationship between the home's occupants and the bustling city outside, offering glimpses of the world while maintaining a serene, protected sanctuary. It’s a physical manifestation of the principles we see in the best UX design: seamless, intuitive, and enhancing the quality of daily life. This house is not just a place to live; it's a carefully crafted instrument, a proof-of-concept that the future of urban living lies not in demolition, but in intelligent, poetic, and deeply human-centric transformation.
#featured
#architecture
#renovation
#sustainable design
#brick facade
#Kuala Lumpur
#residential design
Stay Informed. Act Smarter.
Get weekly highlights, major headlines, and expert insights — then put your knowledge to work in our live prediction markets.
Related News
Comments
Loading comments...
© 2025 Outpoll Service LTD. All rights reserved.