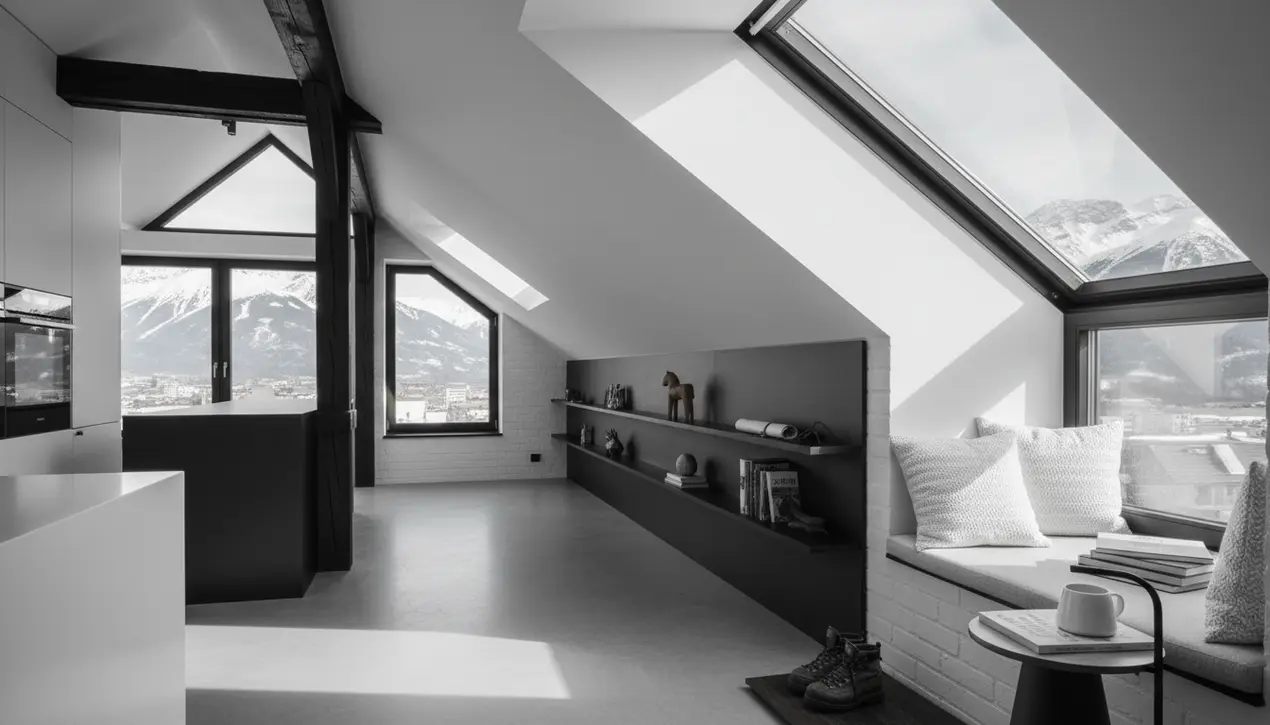
Otherreal estateSustainable Architecture
NOA Transforms an Innsbruck Attic Apartment into a Traveler’s Haven
ME
Megan Hill
3 hours ago7 min read
Picture this: you’re climbing a creaky wooden staircase, the kind that whispers stories of generations past, and you push open a door to find not a dusty, forgotten space crammed with old holiday decorations and forgotten board games, but a breathtaking urban sanctuary that feels like a love letter to adventure itself. This is the magic that the design studio NOA has woven into the very rafters of an Innsbruck attic, executing a transformation so dramatic it’s less of a renovation and more of a full-blown revelation.Forget everything you know about cramped, dark attics; this apartment has been reborn as a traveler’s haven, a serene basecamp for the modern explorer returning from a day conquering the Austrian Alps. The core of the design is a bold, almost cinematic, black and white palette, but this is no cold, minimalist exercise.The black, used on structural beams, built-in cabinetry, and sleek kitchen fixtures, acts as a grounding force, a deep, resonant note that makes the soaring white ceilings and walls feel even more luminous. It’s the visual equivalent of a perfectly composed photograph—all striking contrast and clean lines.But the true genius lies in how NOA has choreographed an intricate dance with light. They’ve treated sunlight as their primary material, carving out skylights and positioning windows not just as portals to the outside world, but as living frames for the majestic Alpine panorama.Waking up here isn’t just about opening your eyes; it’s about watching the first pink rays of dawn kiss the snow-capped peaks of the Nordkette range, a daily spectacle that no five-star hotel could ever hope to replicate. This connection to the environment is the soul of the project.The materials are tactile and honest—rough-sawn timber that recalls the surrounding forests, cool polished concrete underfoot that feels solid and eternal, and the subtle texture of white-washed brick. It’s a space that appeals directly to the senses, encouraging you to kick off your hiking boots, feel the cool floor, and simply breathe.And everywhere, there are subtle nods to a life of journeying: a deeply recessed reading nook by a window that’s perfect for getting lost in a travelogue, minimalist shelving that begs for a curated display of finds from a Salzburg flea market or a Tyrolean village, and an open-plan living area that feels more like a cozy, sophisticated lodge than a city apartment. It’s a home that understands the rhythm of a traveler’s heart—the need for energizing inspiration before heading out, and the deep, soul-nourishing comfort required upon return.NOA hasn’t just designed an apartment; they’ve bottled the very essence of a Tyrolean adventure, creating a timeless, personal museum for memories yet to be made, all under the watchful gaze of the everlasting Alps. It’s the ultimate aesthetic retreat for the wanderer who has seen it all but still craves a beautiful place to call home, if only for a night.
#featured
#architecture
#interior design
#attic apartment
#Innsbruck
#renovation
#black and white
#Alps view
Stay Informed. Act Smarter.
Get weekly highlights, major headlines, and expert insights — then put your knowledge to work in our live prediction markets.
Related News
Comments
Loading comments...
© 2025 Outpoll Service LTD. All rights reserved.