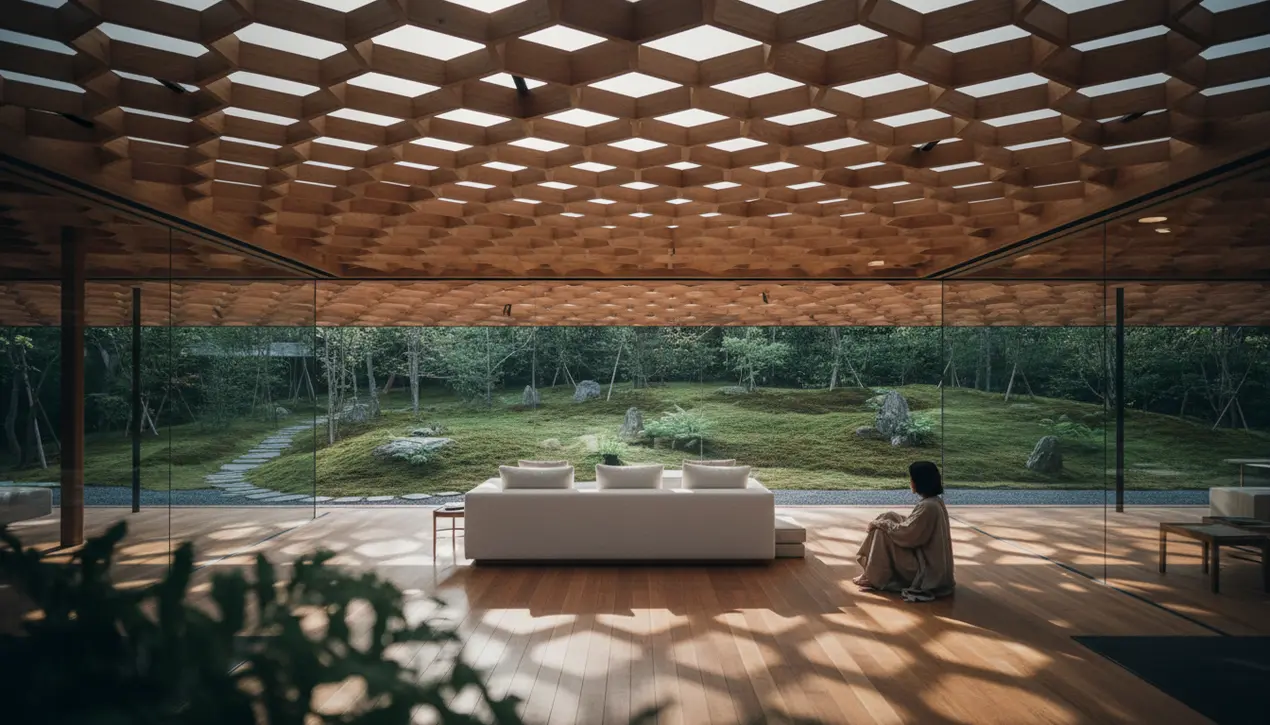
Otherreal estateSustainable Architecture
Hexagonal wooden canopy crowns villa within moss garden in Japan.
SO
Sophia King
3 hours ago7 min read4 comments
Stepping into the Kokeniwa House is like walking into a living, breathing sculpture, where architecture and nature perform a silent, elegant duet. The centerpiece of this Japanese villa, nestled within a serene moss garden that feels more like a verdant carpet laid down by time itself, is its breathtaking hexagonal wooden canopy—a structure that doesn’t just cover the space but seems to grow organically from it.Designed by Cell Space Architects, this isn't merely a roof; it's a gently curved ceiling that flows overhead like a wooden wave, crafted from intricate joinery that recalls the precision of a master woodworker shaping a complex puzzle. Each hexagonal module interlocks with the next, creating a honeycomb effect that diffuses light in soft, geometric patterns across the interior, much like how digital artists use tools like Midjourney to generate ethereal patterns from simple prompts.The canopy’s form fosters a sense of spatial continuity, blurring the boundaries between inside and out, so that the lush greenery of the garden feels like an extension of the living area—a design choice that mirrors how UX principles prioritize seamless user journeys. Imagine the play of light at different times of day: morning sun filtering through the wooden grid casts delicate shadows that shift like a dynamic art installation, while evening transforms the space into a cozy cocoon, where the wood’s warm tones echo the earthy moss outside.This approach isn’t just aesthetic; it’s deeply functional, promoting natural ventilation and a connection to the environment that aligns with Japan’s wabi-sabi philosophy, embracing imperfection and transience. Historically, Japanese architecture has long celebrated such harmony, from traditional minka houses with their thatched roofs to contemporary works like Kengo Kuma’s explorations of material lightness, but here, the hexagonal form adds a modern twist, evoking the efficiency of natural structures like bee hives or basalt columns.In a world where design often prioritizes stark minimalism, the Kokeniwa House offers a refreshing narrative—one where technology and tradition coalesce, much like how AI plugins in Figma can enhance creativity without overshadowing the human touch. The moss garden, meticulously maintained to appear wild and untamed, serves as a soft, grounding contrast to the precise geometry overhead, creating a dialogue between order and chaos that feels almost musical.It’s a space that doesn’t just shelter but inspires, inviting inhabitants to slow down and appreciate the subtle interplay of light, material, and form—a reminder that the best designs, whether in architecture or digital interfaces, are those that feel intuitively alive. As urban environments grow more congested, this villa stands as a testament to how thoughtful design can carve out pockets of tranquility, offering a blueprint for future projects that seek to merge ecological sensitivity with artistic innovation. Ultimately, the Kokeniwa House isn’t just a building; it’s an experience, a canvas where nature and human ingenuity dance in perfect sync, proving that even in stillness, there is motion.
#architecture
#design
#Japan
#villa
#wooden canopy
#moss garden
#sustainable architecture
#featured
Stay Informed. Act Smarter.
Get weekly highlights, major headlines, and expert insights — then put your knowledge to work in our live prediction markets.
Related News
Comments
Loading comments...
© 2025 Outpoll Service LTD. All rights reserved.