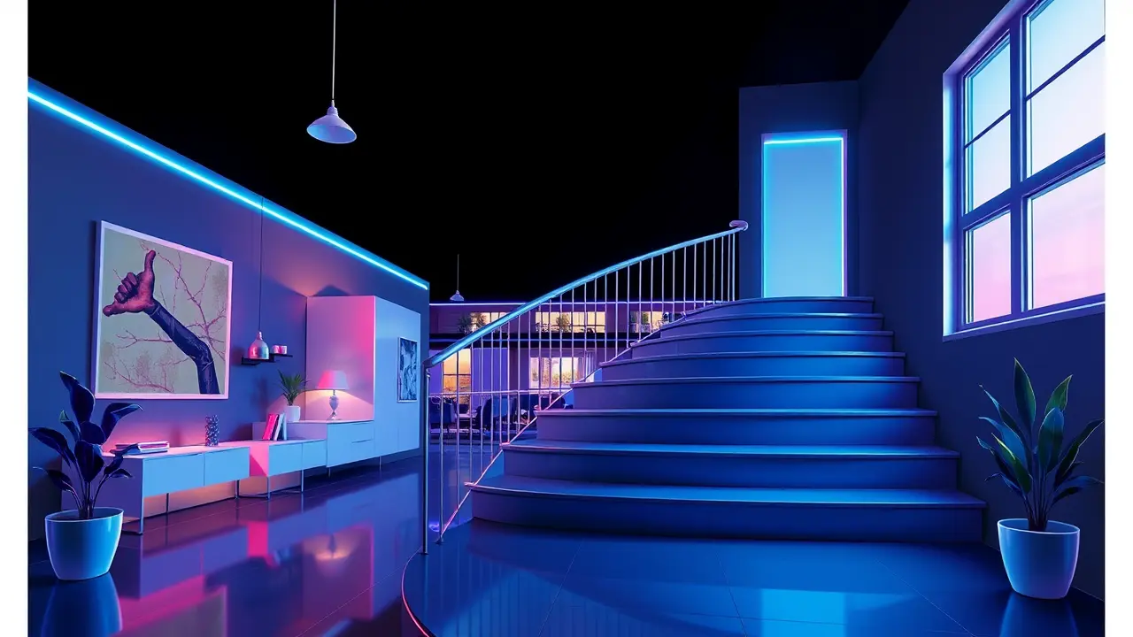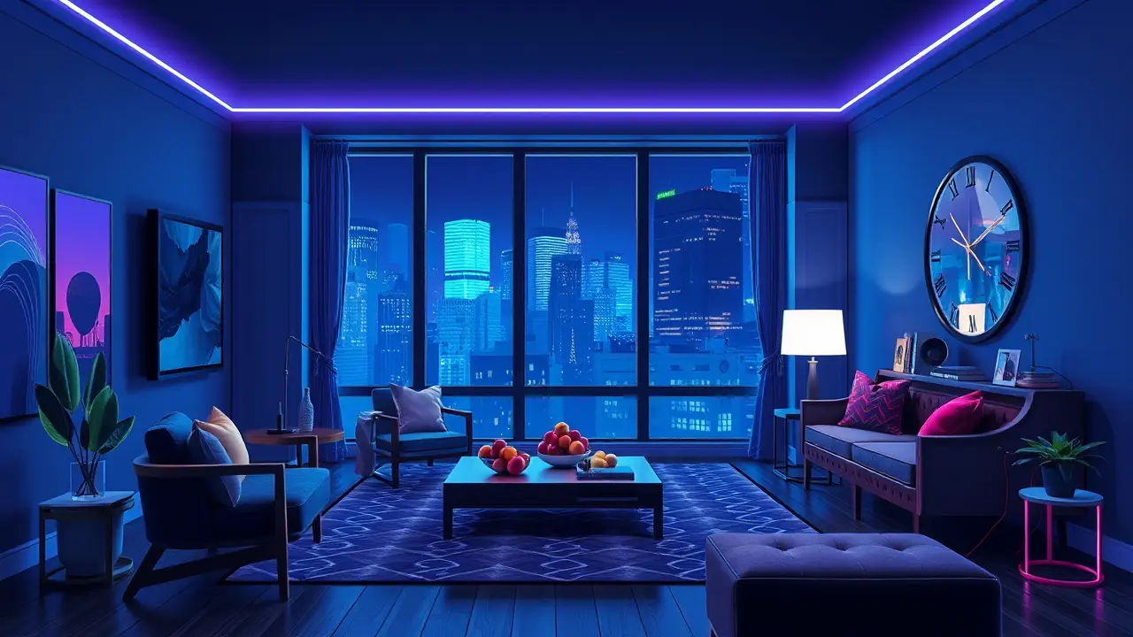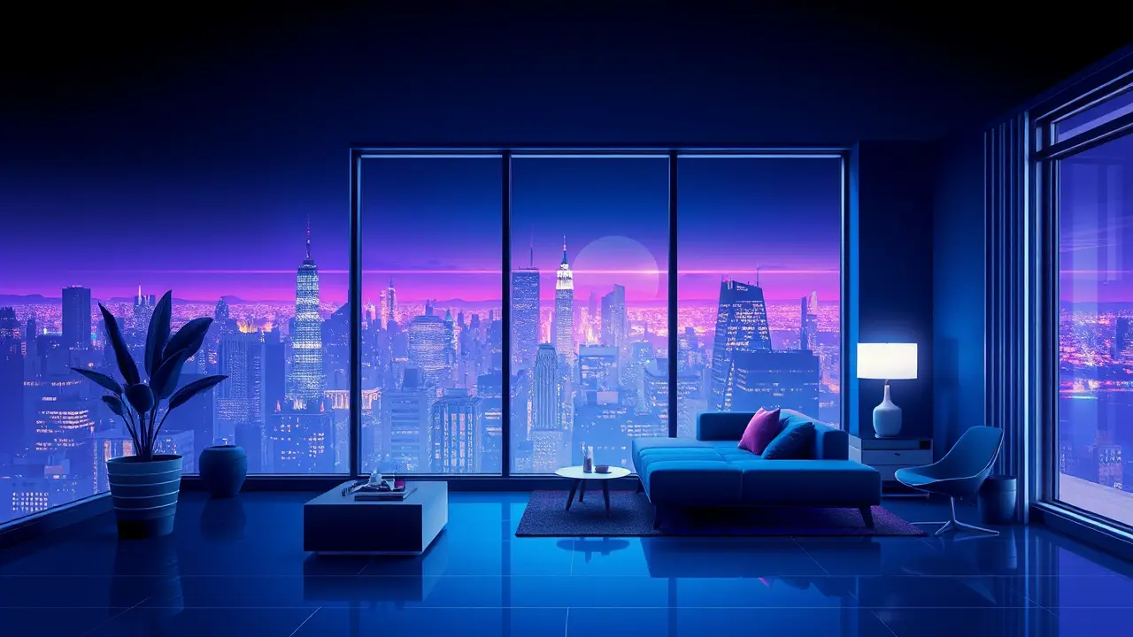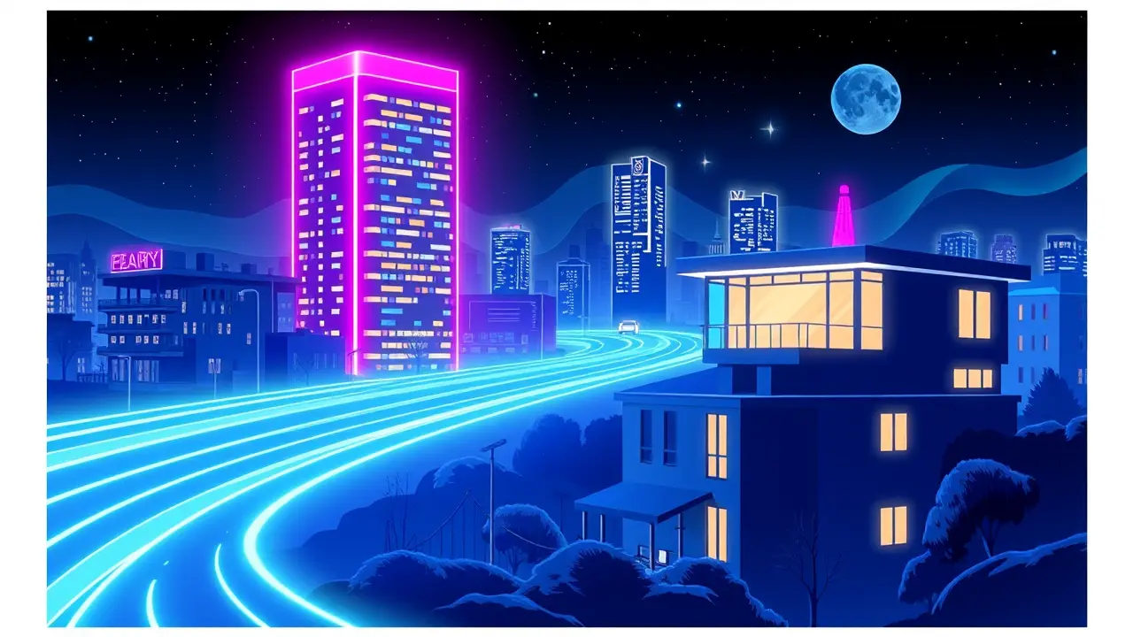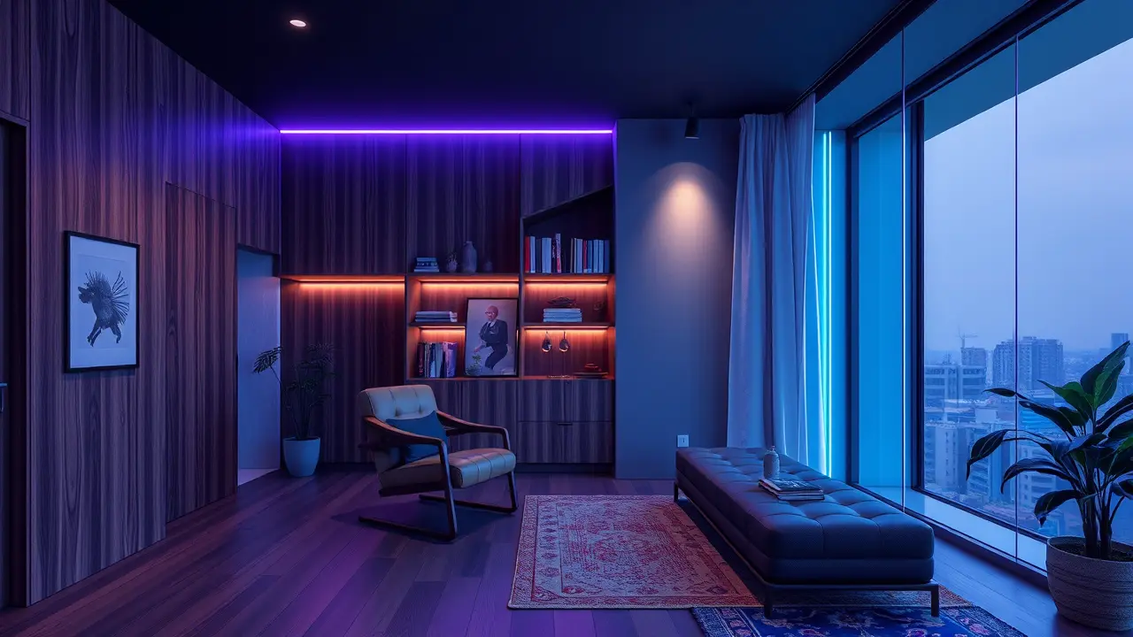
Otherreal estateSustainable Architecture
Brazilian Apartment Renovated for Accessibility and Nostalgic Living
LA
Laura Bennett
1 day ago7 min read4 comments
There is a profound, often overlooked architecture to the way we live, a design not just of space but of memory and mobility, and it’s within a modest 1,022-square-foot apartment in Brasília that Hersen Mendes Arquitetura has composed a masterclass in this very principle. This isn't merely a renovation; it's a deeply human-centric project they've aptly named 'Reliquary,' a space that functions less as a container for things and more as a vessel for a family's entire narrative, re-engineered for the graceful, often challenging, process of aging.To understand it, you have to look past the warm woods and the curated artifacts and listen to the stories embedded in the walls. I recently spoke with the lead architect, who described the initial consultation not as a list of aesthetic desires, but as a series of conversations about Sunday dinners, about a grandmother’s difficulty navigating a narrow hallway with her walker, about the specific chair a grandfather always read in.The design brief, therefore, became a biographical document. The resulting home is a testament to what happens when accessibility is not treated as a clinical afterthought—grab bars bolted awkwardly onto finished walls—but is woven into the very DNA of the aesthetic.Wider doorways become elegant portals, not hospital corridors. Smooth, continuous flooring isn't just a minimalist trend; it's a promise of unhindered movement.A strategically placed bench in the shower is a carved piece of teak that looks like sculpture, yet it provides a fundamental dignity. This is the core of the project: the seamless integration of support into the fabric of beauty.It speaks to a universal, and deeply psychological, need we all share—the desire to remain in the homes we love, surrounded by the objects that tell our stories, even as our physical capabilities evolve. The 'nostalgic living' aspect is crucial here.It’s not about clinging to the past, but about allowing the past to comfort and stabilize the present. The architects worked with the family to identify key heirlooms—a worn leather armchair, a collection of vintage photographs, a specific sideboard that had seen countless family gatherings—and made these the focal points around which the new, accessible layout was built.This creates a powerful cognitive map for an aging resident; the environment is familiar, legible, and safe, reducing anxiety and fostering independence. It’s a concept that urban planners and gerontologists have championed for decades, known as 'aging in place,' but it is rarely executed with such artistic sensitivity.We so often design for the peak of our lives, for the thirty-year-old body, forgetting that we are all on a continuum. This Brasília apartment stands as a quiet rebellion against that shortsightedness.It challenges the entire real estate and design industries to think beyond the open-plan loft and the sleek, stair-filled townhouse, to consider the entire arc of a human life within a space. What does it mean to grow old with grace, not in a sterile, institutional setting, but surrounded by the warm patina of a life well-lived? The answer, it seems, lies in the details of this 'Reliquary'—in the way the light falls on a familiar rug, in the effortless glide of a drawer, in the generous turning radius that allows a wheelchair to dance through the kitchen. It is a project that does not shout its virtues but whispers them, a deeply empathetic and forward-thinking blueprint for a future where our homes can truly care for us, in every sense of the word, from our first memories to our last.
#featured
#interior design
#accessible design
#aging in place
#Brasília
#Hersen Mendes Arquitetura
#residential architecture
#renovation
Stay Informed. Act Smarter.
Get weekly highlights, major headlines, and expert insights — then put your knowledge to work in our live prediction markets.
Related News
© 2025 Outpoll Service LTD. All rights reserved.


