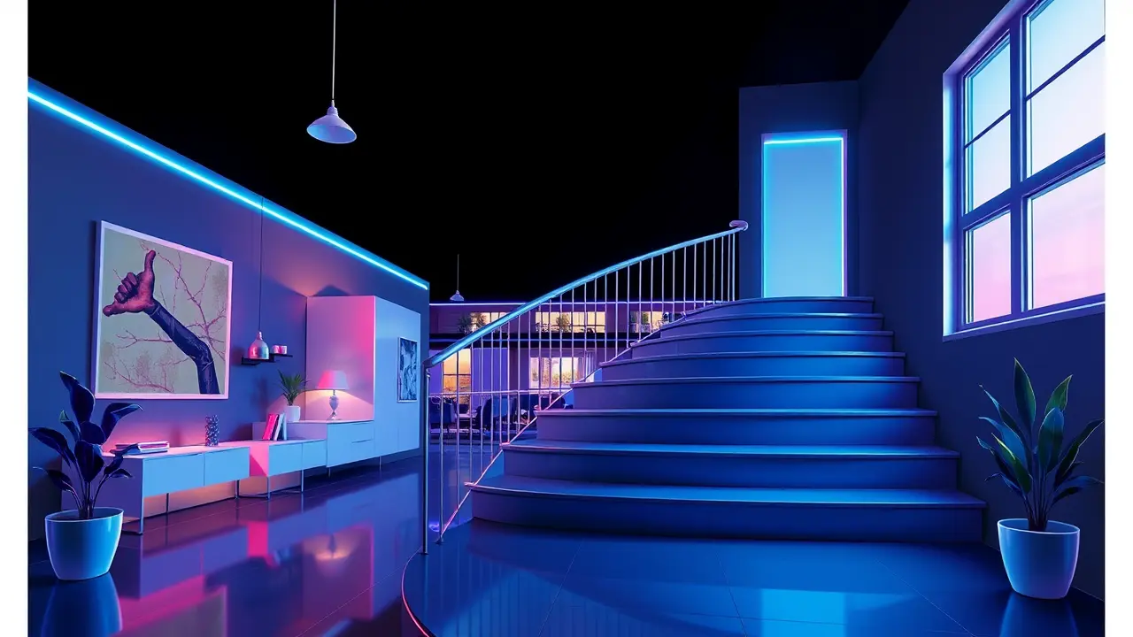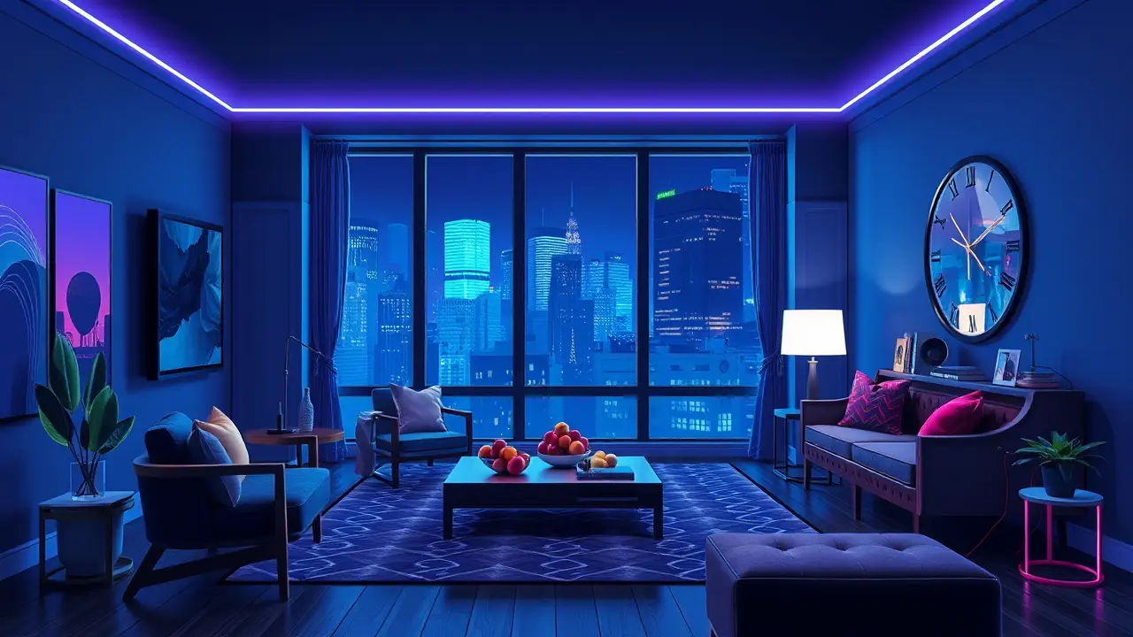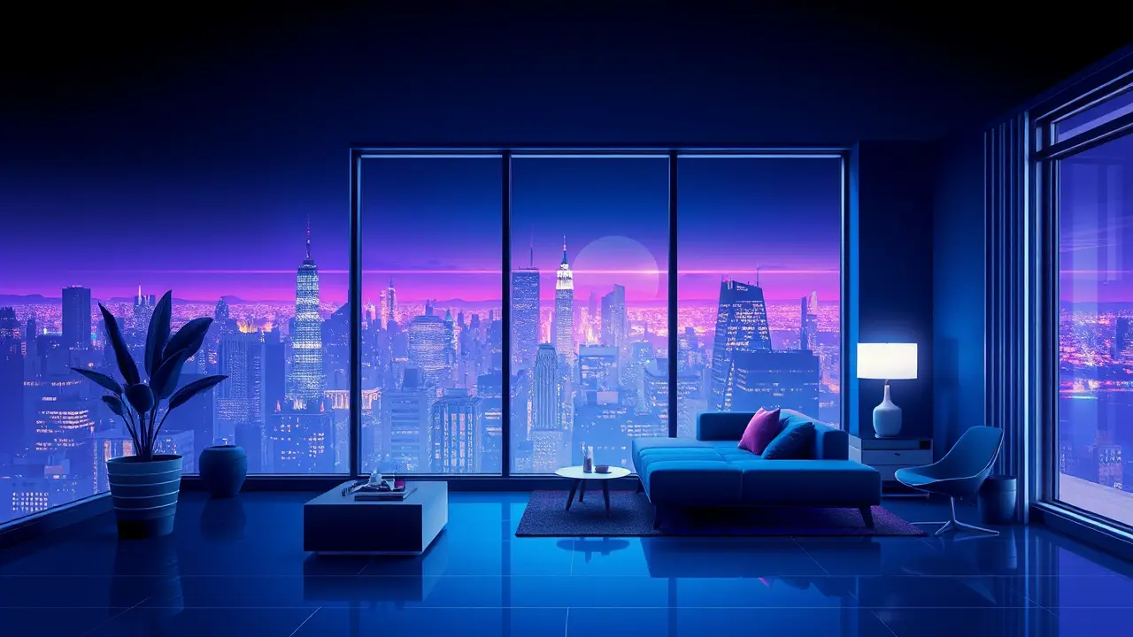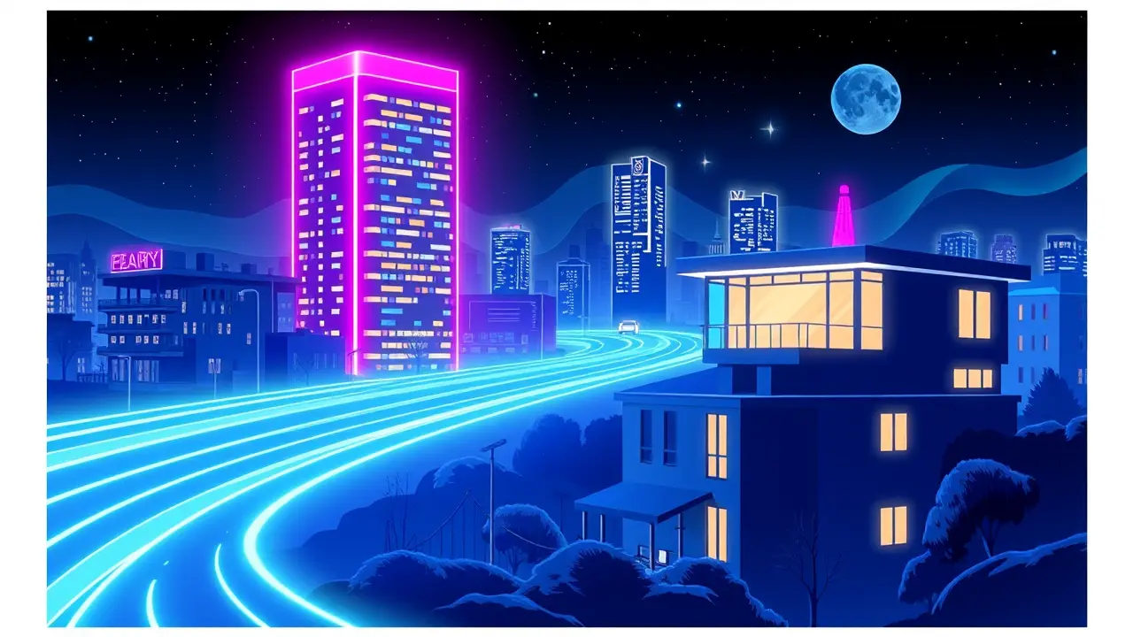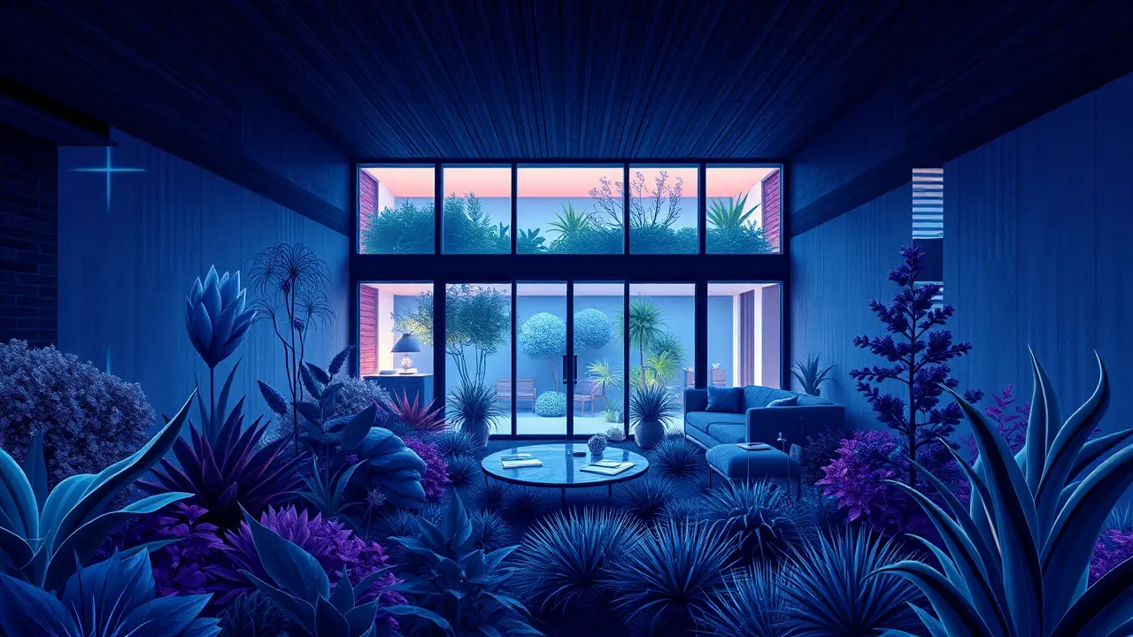
Otherreal estateSustainable Architecture
1920s London Home Transformed into Sustainable Sanctuary
RA
Rachel Adams
1 day ago7 min read2 comments
In a city where the past often sits uneasily with the demands of the future, Mulroy Architects have executed a quiet revolution in a 1920s London home, transforming a dated structure into a bright, sustainable sanctuary that serves as a powerful case study for urban ecological living. This isn't merely a cosmetic facelift; it is a profound architectural dialogue with nature, a deliberate rewilding of domestic space that challenges the very notion of the hermetically sealed urban dwelling.The original brick and mortar, a testament to post-war construction methods reliant on carbon-intensive materials, has been thoughtfully deconstructed and reimagined. The architects, acting more like ecological surgeons, have introduced a sophisticated palette of reclaimed timber, low-carbon concrete alternatives, and advanced insulation that wraps the home in a thermal blanket, drastically reducing its energy appetite.The most striking feature, the one that truly breathes life into the project, is the strategic reorientation of the floor plan to forge strong, unbreakable ties to the natural world. Large, double-glazed apertures now frame carefully curated garden views, not as static pictures but as dynamic, living ecosystems that change with the light and seasons, while a new internal courtyard punctures the heart of the home, channeling daylight deep into its core and facilitating a passive ventilation system that mimics natural airflow patterns.This creates flexible spaces that are inherently responsive—a sun-drenched reading nook in the morning becomes a cool, shaded retreat by the afternoon, all governed by the sun's trajectory rather than a thermostat. The landscaping itself is a lesson in biodiversity, featuring native, drought-resistant plants that require minimal irrigation and provide a habitat for urban pollinators, effectively turning the property into a tiny, resilient node within London's broader green infrastructure.When you consider the broader context of the UK's legally binding commitment to reach net-zero carbon emissions by 2050, projects like this move from being admirable exceptions to becoming essential blueprints. They demonstrate that heritage conservation and radical sustainability are not mutually exclusive but are, in fact, two sides of the same coin.The consequences of ignoring this symbiotic relationship are stark: continued reliance on gas boilers in aging housing stock accounts for a significant portion of the city's carbon footprint, and the mental health toll of disconnected, nature-deprived urban living is well-documented. This home, therefore, stands as a rebuttal to that bleak future, proving that with thoughtful intervention, we can have our history and our planet, too. It’s a sanctuary not just for its inhabitants, but a hopeful symbol for a city, and a world, grappling with how to build a livable future without erasing its soul.
#featured
#architecture
#renovation
#sustainable design
#London home
#Mulroy Architects
#flexible spaces
#nature connection
Stay Informed. Act Smarter.
Get weekly highlights, major headlines, and expert insights — then put your knowledge to work in our live prediction markets.
Related News
© 2025 Outpoll Service LTD. All rights reserved.


