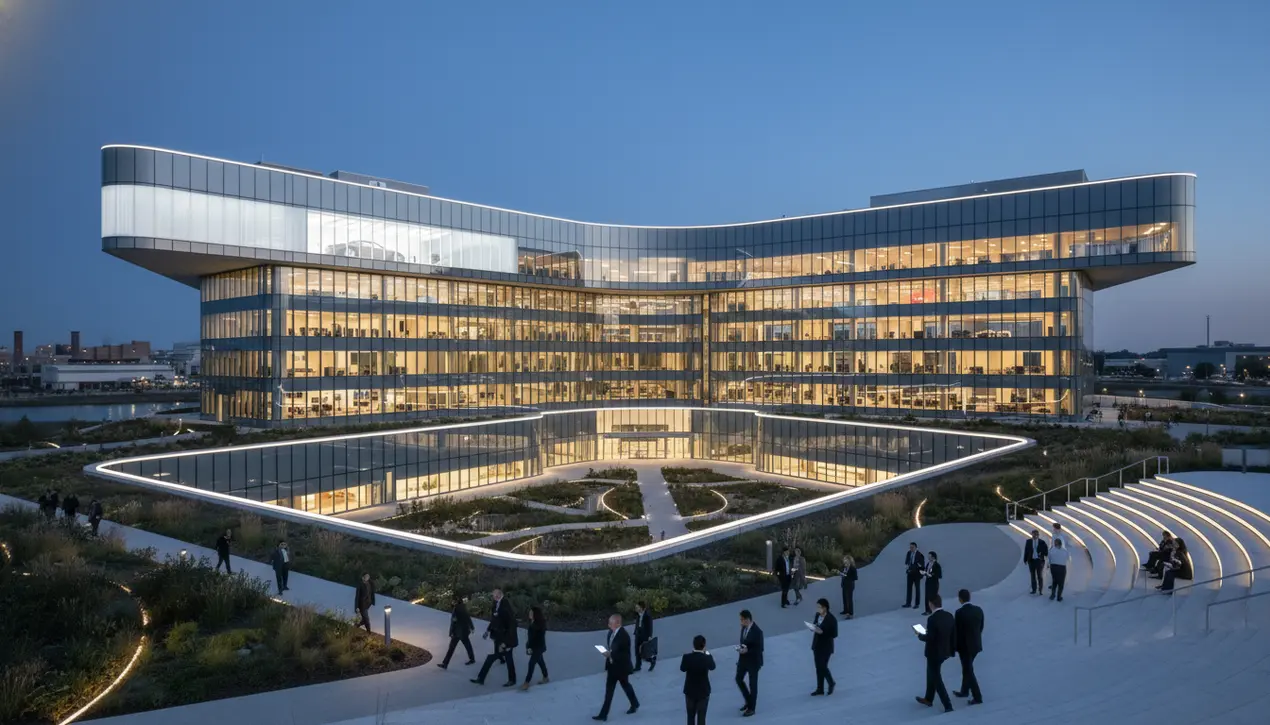- News
- auto-mobility
- Ford's New 'Tool for Collaboration' Opens, Marking a Radical Shift from its Storied Past

Otherauto & mobilityElectric Vehicles
Ford's New 'Tool for Collaboration' Opens, Marking a Radical Shift from its Storied Past
AN
Andrew Blake
2 hours ago7 min read1 comments
Ford Motor Co. has unveiled a monumental new global headquarters in Dearborn, Michigan, a 2.1-million-square-foot campus designed by Snøhetta that serves as a physical manifesto for the company's ambitious future. After 70 years in its iconic but insular 'Glass House,' Ford is consolidating its executive, engineering, and design teams under one vast, interconnected roof to dismantle corporate silos and foster a new culture of collaboration.The building is conceived not as a mere office, but as a strategic 'tool' for a post-pandemic world, according to Jim Dobleske, CEO of Ford Land. Its sprawling, circuitous design—so large a two-hour tour barely covers it—is its core strength, forcing interaction among the 2,000 employees currently housed there, a number set to grow to 4,500 by 2027.This architectural shift is a direct repudiation of the top-down hierarchy from the era of founder Henry Ford, aiming to create a more agile and integrated company poised for the electric and autonomous vehicle revolution. Replacing the executive sanctum moated by parking lots, the new headquarters acts as the central node of a campus that places 14,000 Ford employees within walking distance.Snøhetta cofounder Craig Dykers describes it as 'the most horizontally and vertically integrated building I know of. ' From the outside, the structure appears as a gleaming spaceship with scalloped, shaded glass, while its overhead plan reveals three interconnected hexagons with large internal courtyards.Each courtyard, designed to reflect a regional habitat like the Great Lakes, is part of a sweeping initiative led by global design and brand director Jennifer Kolstad to humanize the immense scale with hotel lobby-style seating and grand staircases for informal gatherings. The push for openness is meticulously balanced with security.The building features four security levels, with sensitive areas like the top-floor design studios—where full-scale car models move on 22-inch-thick concrete—obscured behind frosted glass. A narrow, skylit atrium allows light and glimpses of activity to filter down without revealing secrets.Even the glass facade incorporates a custom frit pattern of millions of tiny ovals, a nod to the Ford logo that took a year to develop, managing heat gain while preventing outsiders from spotting new car designs. The design studios benefit from a direct connection to an exterior courtyard, allowing models to be evaluated in natural daylight—a feature that global business operations manager Elisangela Previte says dramatically speeds up the design process, despite the unexpected challenge of deterring nesting geese.A freight elevator descends to a domed showroom with turntables for executive reviews, where a concept's fate can be sealed. By concentrating the entire car development process—from initial sketch to production approval—within a single building, Ford has made a profound departure from its history. While the impact on future vehicles will take years to assess, the architecture itself is a bold declaration from this 122-year-old institution on its path forward.
#Ford
#headquarters
#Dearborn
#collaboration
#architecture
#Snøhetta
#automotive industry
#featured
Stay Informed. Act Smarter.
Get weekly highlights, major headlines, and expert insights — then put your knowledge to work in our live prediction markets.
Comments
Loading comments...
© 2025 Outpoll Service LTD. All rights reserved.